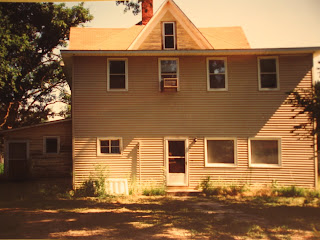Ranch House, Part II

This is a photo of the "Ranch House" (see previous blog) that was sent in to me by my cousin Travis. This photo was taken right after the second floor bedroom addition was completed. (correction: it was actually taken after the flood, hence the overgrown weeds and lack of cars in the driveway. Thanks, Travis for the info!) You can see parts of the original house behind the addition. This is the South side of the house, and technically this would be considered the "back" side. Around front, facing north, is a porch that spans the entire width of the house and a more "formal" looking door which leads into the foyer which, on the left, has a staircase going up to the second floor hallway, and on the right opens into the formal living room. Of course, back in rural Kansas, folks rarely utilize the front door of a house, opting instead to enter through the backdoor. I don't know what it is that has created this phemonemon. I know the house I grew up in was usually entered through the back. Front doors were considered formal, and usually the driveway led to the back of people's houses.

At Left is another photo of the house, when they were in the middle of construction of the addition. This was around 1993 or '94. I have to tell the story now, of how my cousins Brian and Travis and I were supposed to "help" Gene with this construction project one day. As with many home improvement projects out in rural Kansas, this one seemed to drag on and on, often times it seemed it had been forgotten about or whoever was in charge (Gene) had a change of plans. Anyway one day we were going to start work, and Brian was driving a forklift on the ground while Travis, Gene and I were on the flat roof of the family room. I think we were moving 2 X 4's from the ground up to the flat part of the roof. Well Brian accidentally lowered the forklift down onto Gene's foot abruptly and Gene shreiked out in pain. The rest of the day was a blur, but I remember Gene ended up having to ride all the way to Hays in immense pain and get a cast on his broken foot. After that, I really didn't ever think the project would be finished.
Eventually, it was, however, and to my disappointment (although I didn't liv
 e there I always felt such a connection to the house and was very protective of it) the addition - which I had believed was going to be a large rec room or a couple of smaller rooms - was turned into one single, humongous bedroom. It was Gene and Lynn's bedroom. The worst part is, as you may remember from reading the the previous blog, is that soon after the great flood of '94 came along and damaged the house to the point that it was abandoned. I'm not sure how long the addition was in use before that, but it couldn't have been more than a year or two.
e there I always felt such a connection to the house and was very protective of it) the addition - which I had believed was going to be a large rec room or a couple of smaller rooms - was turned into one single, humongous bedroom. It was Gene and Lynn's bedroom. The worst part is, as you may remember from reading the the previous blog, is that soon after the great flood of '94 came along and damaged the house to the point that it was abandoned. I'm not sure how long the addition was in use before that, but it couldn't have been more than a year or two.Anyway, at right is a photo of me, Brandon, Travis, Andrea and Adrienne in the kitchen of the Ranch House. I remember before they moved into the house we used to go camping once in awhile on weekends out in the hills to the west end of the ranch. Sometimes in the morning we would go back to the house and Gene would make us pancakes. Memories.
When I was a kid, I was obsessed with lots of things, and houses was one of them. I think the Ranch House was my favorite house.
The photos above don't do it justice so I will have to see if I can dig up any more.



Comments